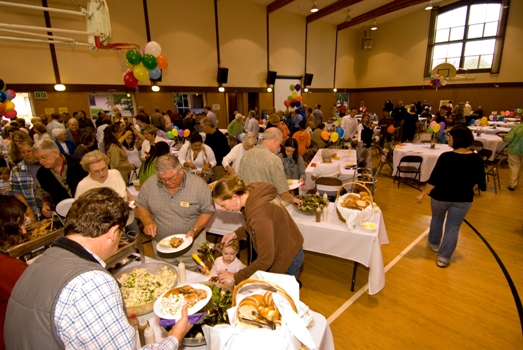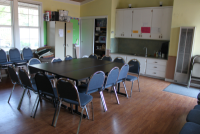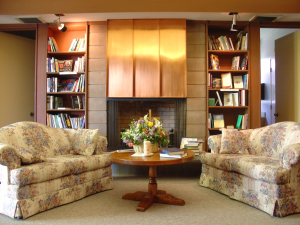Meeting Rooms

Memorial Hall
For dinner/receptions or social gatherings & meetings of up to 300 people, Memorial Hall provides plenty of space. The hall is equipped with twelve 72" round tables and sixteen 8' rectangle tables and metal chairs. The room accommodates up to 600 for seating only (no tables). A full commercial kitchen is attached and rest rooms are in the same building.
We have a variety of other halls and meeting spaces available for rent to qualified 501(c)(3) organizations. Please call the church office for specific information at 707.823.2484 or contact Becca by email with any questions.
Room 4 in the Education Wing

Room 4 in our Educational Wing is available for smaller meetings of up to 25 people. The room is classroom size (20 x 20) with white boards and a small sink and counter area. The room is equipped with two conference size tables and 25 chairs. Chairs surround the tables and the perimeter of the room. Rest rooms are at the end of the corridor.

The Fireside Room
Adjacent to the church sanctuary is our Fireside Room that can provide a quiet meeting space for 30-40 persons. The Fireside Room has comfortable seating, a private bathroom, kitchenette and attached patio. A portable white board is available for use in the Fireside Room, a portable screen as well as a TV with DVD player.
Fellowship Hall
Fellowship Hall can seat up to 55 people for dinner or 80-100 people for a meeting. This room has ten 6' tables and 100 padded chairs and a roll-down screen attached to the east wall. There are also guy-wires over head for hanging decorations. There is a full kitchen attached and rest rooms are located at the end of the corridor. Fellowship Hall opens up to our courtyard area and provides your guests the opportunity to enjoy our garden area.
Pilgrim Center Meeting Space
With the completion of Pilgrim Center, we can now offer a state of the art Media Room with tables and chairs, wifi connections, audio system, white boards, screen and projector - an ideal meeting space for up to 40 persons. We also have two classrooms meeting spaces with tables, chairs and white board suitable for groups up to 20. Interior pictures will be posted soon. A floor plan of the Pilgrim Center can be viewed here. (PDF)
Contact us with questions.
